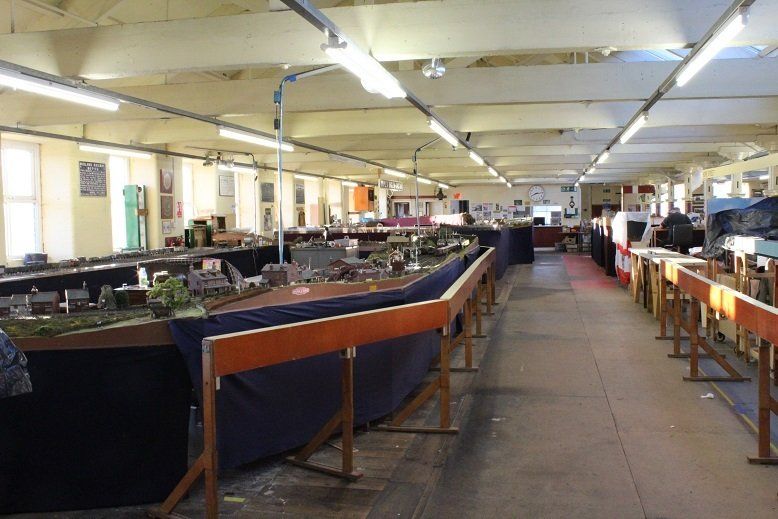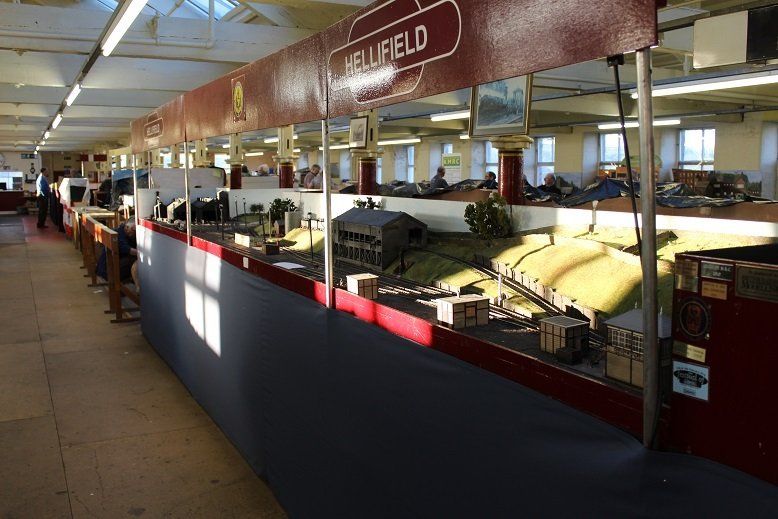Keighley Club Facilities
The Club enjoys an enviable reputation in the railway modelling circuit for its open days and the quality of its exhibition, held annually in the Keighley area. The clubrooms are located within an old Worsted mill designed in 1906 and to the South side of Keighley. We occupy half of the top floor to the North of the building and our clubrooms cover over 8,000sq foot of open space punctuated only by the ornate columns of the building
Access to the building is of industrial proportions and benefits with both goods and passenger lift access along with gas warm air heating
Having such a large floor space allows over 21 layouts to be permanently erected for building, testing and running. There is also sufficient space for a number of workbenches to assist in construction work for layouts and rolling stock projects. Each of the members layouts has its own dedicated area to operate in and be responsible for, in agreement with the committee. The clubs 14ft (4.5 m) multi-gauge test track is always available for test running, wired for both DCC and analogue control in the most popular gauges from 2mm finescale to G scale (DCC controller not provided)
At the far end of the clubrooms is a fully equipped social area and reference library which is adjacent to the canteen which is equipped for light refreshments and soft drinks along with adjacent toilets and hand washing facilities
With passenger and goods lift access and a level floor we have good access for persons of limited mobility. Unfortunately owing to the heritage of the building layout this does not extend to full accessibility and the toilets are not wheelchair accessible
(Details of access are covered under our Access Statement)
Free off-street parking is available in front of the building including large goods vehicles having access to the goods lift. There is additional on-street parking outside of the gates on the main A629 South Street


